Yokosuka City forcibly demolishes abandoned home
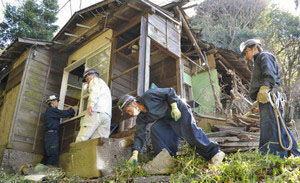 Yokosuka City began the forced demolition of an abandoned home in Higashiuraga on March 13. This is the first forced demolition to be carried out in Kanagawa Prefecture and the third in Japan.
Yokosuka City began the forced demolition of an abandoned home in Higashiuraga on March 13. This is the first forced demolition to be carried out in Kanagawa Prefecture and the third in Japan.
The wooden house, which was built sometime between the Taisho and early Showa periods, had a total floor area of 25 sqm. It was in a serious state of decay, with exterior cladding and doors coming loose in past typhoons. It became vacant after the owner passed away in 1988.
In 2012 the city received a complaint about the house and had repeatedly tried to contact relatives of the current owners, but with no success. The owners of the house did not own the land, and since the house did not appear on any cadastral maps, the heirs were not subject to annual property taxes.
The house was considered a hazard to the locals who often use the pathway running in front of the house as a shortcut to the station, and in December 2014 a removal order was issued. Read more
Historic home in Kunitachi open to public before demolition
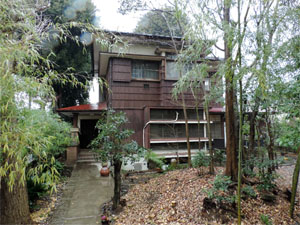 A historic home in Kunitachi City, Western Tokyo, will be open to the public for a viewing on February 8 and 9 before it is demolished.
A historic home in Kunitachi City, Western Tokyo, will be open to the public for a viewing on February 8 and 9 before it is demolished.
The Takada Residence was built in 1929 ~ 1930 by physician and author Giichirou Takada. Mr. Takada moved his family from their former residence in the Akasaka Tameikesanno area in order for his eldest son to attend school in Kunitachi. This home would have been one of the original homes built when the suburb was developed in the 1920s.
The 2-storey wooden house sits on a 600 sqm block of land. It has a concrete basement (used as archives) and the house was equipped with steam heating.
Demolition is scheduled to begin at the end of March 2015.Read more
Bottega Veneta joins fight to save Hotel Okura
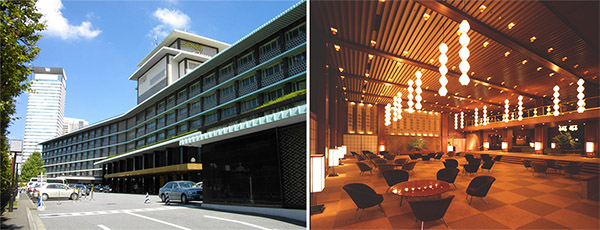
Fashion and architecture go hand in hand, and pieces designed by some of the great designers can remain timeless for generations. Tomas Maier, the creative director of Italian fashion house Bottega Veneta, is hoping to spread awareness of some of Japan’s modernist architecture that is at risk of being demolished and lost forever. Of particular interest in Maier's campaign is the Hotel Okura Tokyo, designed by Yoshio Taniguchi and completed in 1962, which is scheduled to close and be demolished later this year.Read more
Historic former library in Kamakura to be demolished
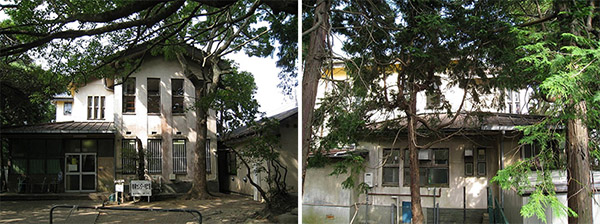
On January 5, Kamakura City announced plans to demolish a historic property that was originally the Kamakura City Library, and until recently had been used as a training center.
The 2-storey wooden building was completed in 1936. It is located between the Onarimachi’s local city office and the Onari Elementary School and is 200 meters west of Kamakura Station. Aside from a brief period during the war when it was confiscated by the military, the building had been was used a library until 1974. Afterwards it had been used by the city’s Board of Education for a variety of uses.Read more
Omotesando public housing site to be redeveloped
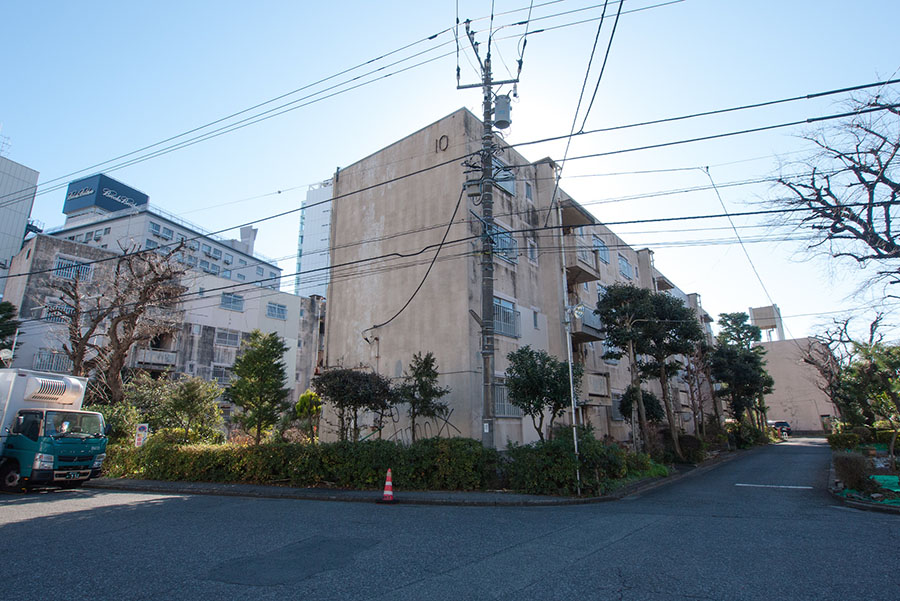
The Tokyo Metropolitan Government announced plans to redevelop the Aoyama Kitamachi Apaato, a city-operated public housing complex located near Omotesando Station and just behind Aoyama Dori Street.
The four hectare site currently contains 25 residential blocks built between 1957 and 1968. This project was said to be the first post-war city housing in Tokyo. Apartments ranged in size from 32 ~ 52 sqm. The 4 and 5 storey buildings have no elevators and some of the buildings did not have bathrooms (bathroom units were added to the balconies later).Read more
Denenchofu to lose landmark historic home
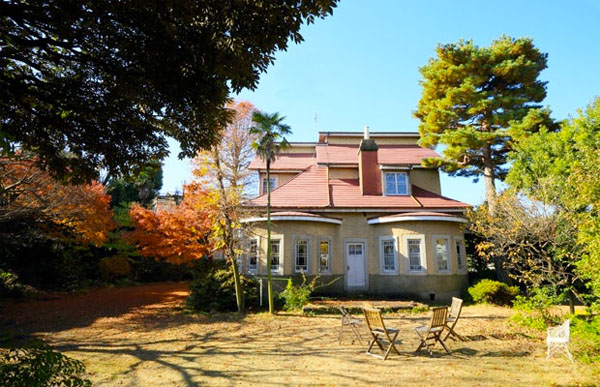
On December 17, 2014, the historic Suzuki Residence in Denenchofu 3 Chome was opened up to the public for a farewell tour before demolition.
At the open day, the current owner, who is the grandchild of Mr. Suzuki, spoke about their fond memories of the home. Over the years it had hosted family birthday parties, weddings and funerals, and has been the setting for several TV dramas. The 90-year old house, which has been registered as a Tangible Cultural Property, has been painstakingly cared for and is in beautiful condition.
The Suzuki Residence was built during the Taisho era for a German resident. It was later purchased by Mr. Suzuki for his son, who later returned from the war to to live in the house with his family. The architect is unknown, although some have suggested it might have been Kintaro Yabe, the designer of the Denenchofu Station Building, since the buildings are similar in style.
It is a 2-storey western-style home with a total floor area of 165 sqm. It sits on a large 928 sqm block of land which fronts onto Denenchofu’s gingko tree-lined main street.
The decision to demolish the home was not an easy choice by the owner. However, selling the property would prove to be difficult given the size of the land and the limited buyers in that price range. Average land prices in the Denenchofu 3 Chome area are currently around 1 million Yen/sqm, which would give the property a market price of around 930 million Yen*.
*Update: In April 2015, the new owner of the property (a developer) listed the land for sale for 1.12 billion Yen, or approximately 1,200,000 Yen/sqm. Under the terms of sale, the buyer is required to use the home builder designated by the seller and sign a construction contract within 3 months of purchase.
High inheritance taxes are another issue.Read more
150+ year old warehouse and shop in Bunkyo-ku at risk of demolition
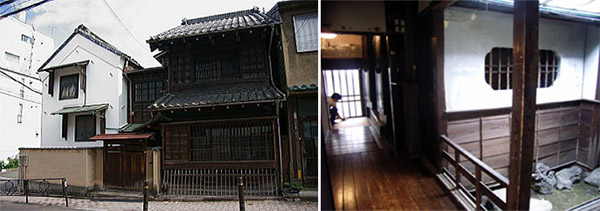
The owner of a historic shop in Bunkyo-ku, Tokyo announced plans to demolish the building and sell the land after having difficulty in maintaining the 150 year old property. Local residents have formed a group to oppose demolition and held a public symposium on December 17th to call for urgent action to protect the property.
The former Iseya Pawnshop, located alongside the Hongo-Kikuzaka slope, operated from 1860 to 1982. The property consists of three buildings including a 2-storey warehouse, shop and a 1-storey tatami room. The traditional warehouse dates from the Bakumatsu era, or the closing days of the Tokugawa shogunate (1850s ~ 1860s) and was relocated from Shikihama in Adachi-ku to its current location in 1887. The tatami room was built in 1890 and the shophouse was built in 1907.
Ichiyo Higuchi, a prominent author of the Meiji period who is featured on the 5,000 Yen banknote, mentioned the store in her writing as she lived in the neighbourhood for several years.Read more
