Historic home in Bunkyo-ku to be demolished next month
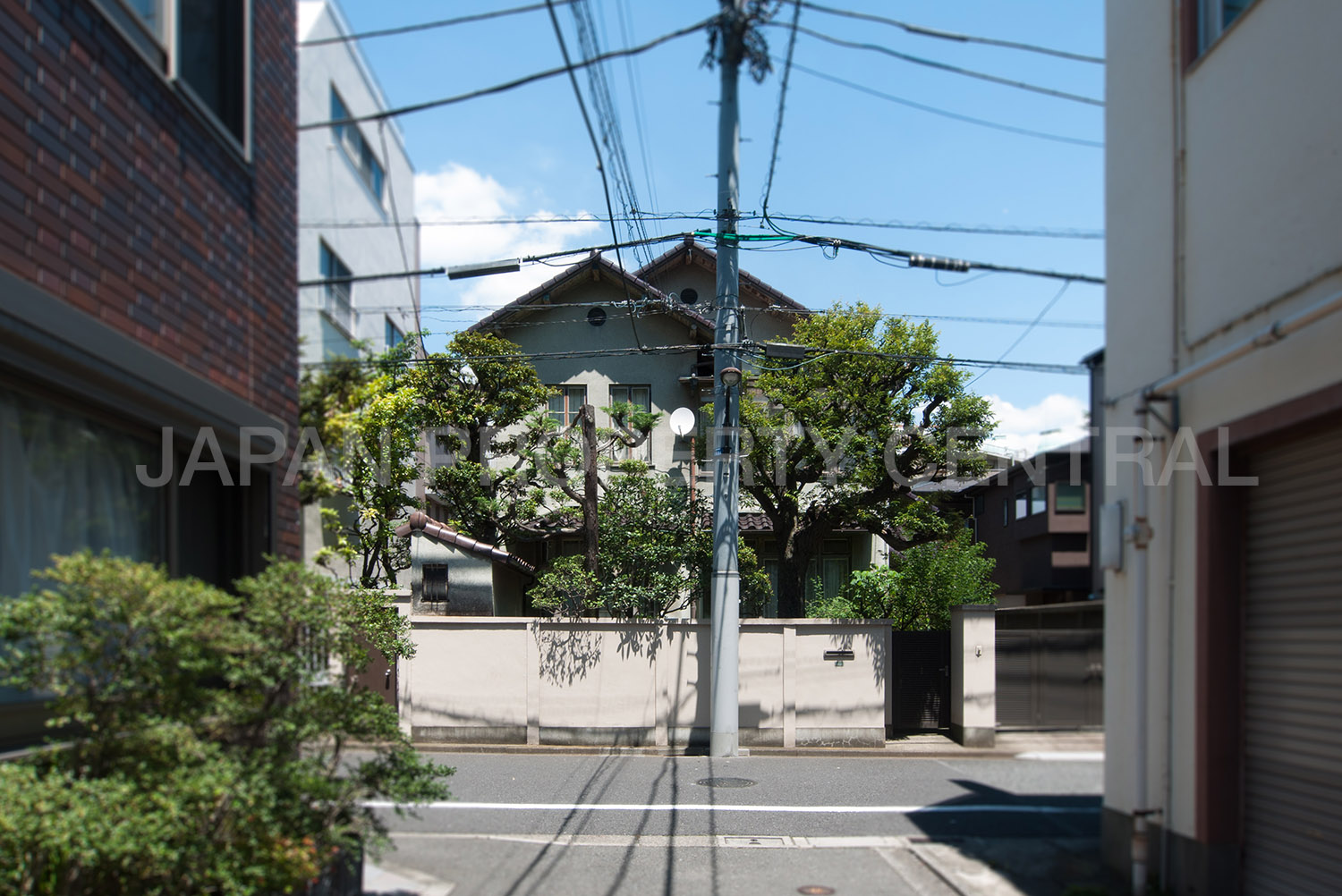
An 81-year old house in Tokyo’s Bunkyo ward will be demolished next month. A farewell open-house event was held on November 16 and 17 by a Bunkyo historical preservation society, with over 280 visitors lining up to visit the home for the last time.
Historic brick warehouse in Nagasaki under demolition
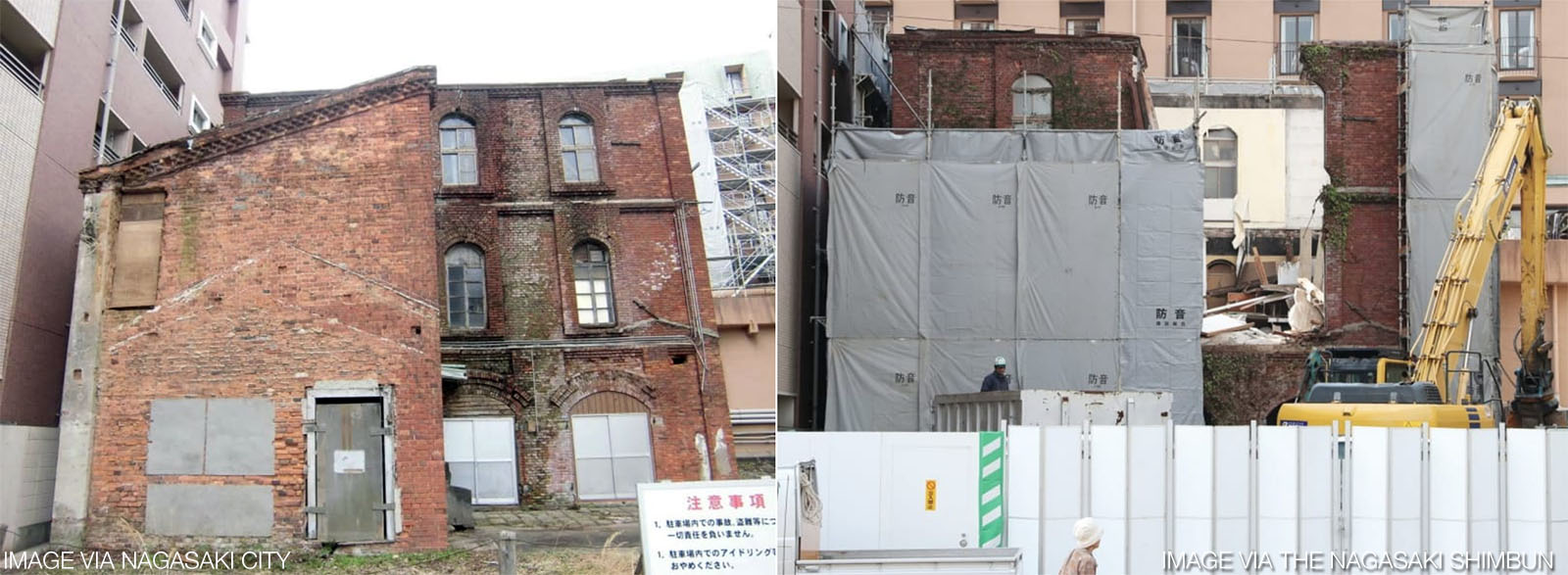
Nagasaki City is pushing ahead with the demolition of a historic brick warehouse in Matsugaemachi. According to city archives, the Lake & Co. Warehouse was built sometime in the mid-Meiji period (1868-1912) by merchant brothers George and Edward Lake to store goods for their general store.
Daikanyama retail to be replaced with residential building
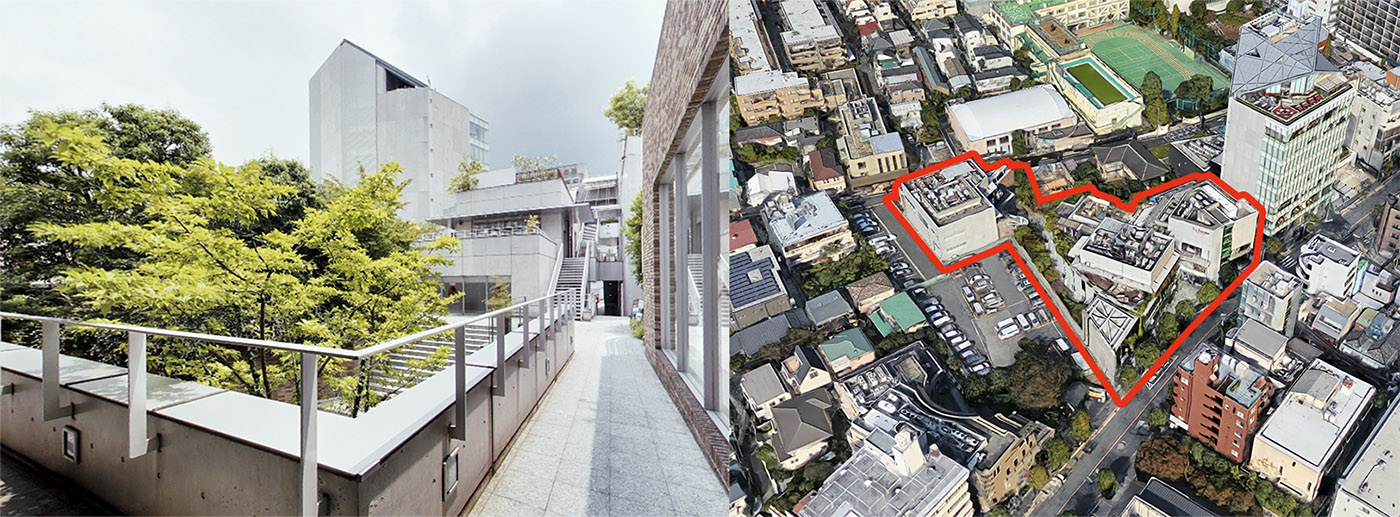
La fuente Daikanyama, a low-rise retail complex in the heard of the Daikanyama district, will soon be demolished to make way for an apartment building. The retail mall will close in July 2018.Read more
Historic waterfront properties in Miura at risk of demolition

UPDATE: The building has since been demolished.
The University of Tokyo may be planning to demolish its Misaki Marine Biological Station Laboratory building in Kanagawa Prefecture. The 2-story, 1,000 sqm (10,760 sq.ft) building was built in 1936 and sits on a waterfront location overlooking Shoiso, Aburatsubo and Sagami Bays in Miura. The demolition is likely to also include the 400 sqm Exhibit of Aquatic Species building that was built in 1932. This was one of the Kanto region’s first full-scale aquariums and once drew over 100,000 visitors per year, turning the Aburatsubo area into a sight-seeing destination. Read more
Artist’s atelier in Tokyo to be demolished
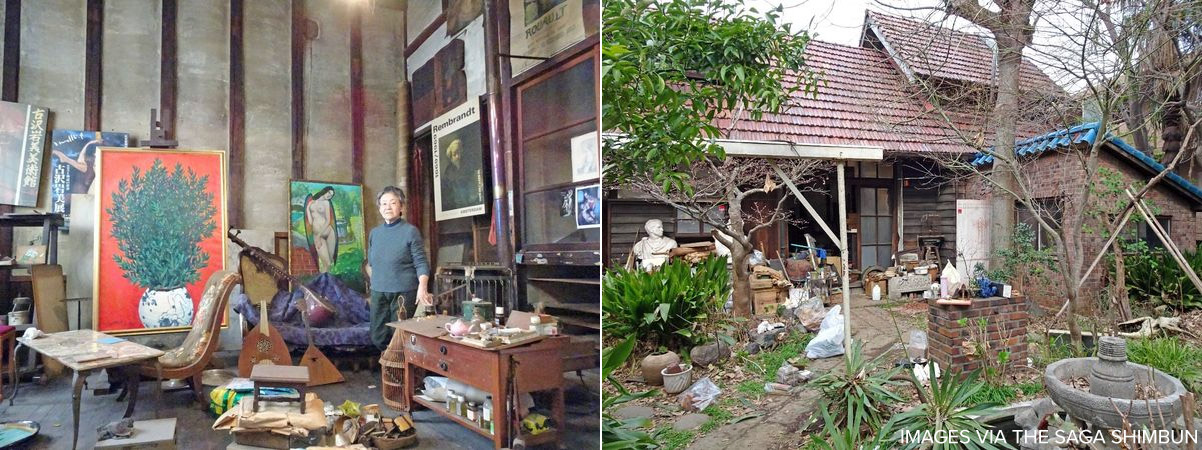
Update: The house was demolished in 2018 and replaced with a subdivision of 10 homes.
The residence and atelier of Iwami Furusawa (1912-2000), surrealist painter and Japan’s Dali, will be demolished. A farewell party was held in late March by local volunteers.
Furusawa made his residence in Tokyo’s Itabashi ward after WWII, building his private art studio from a salvaged barn from a nearby farm. At the time, the neighborhood was a mixture of small workshops and homes. Read more
48-yr old Tokiwamatsu House condo being redeveloped
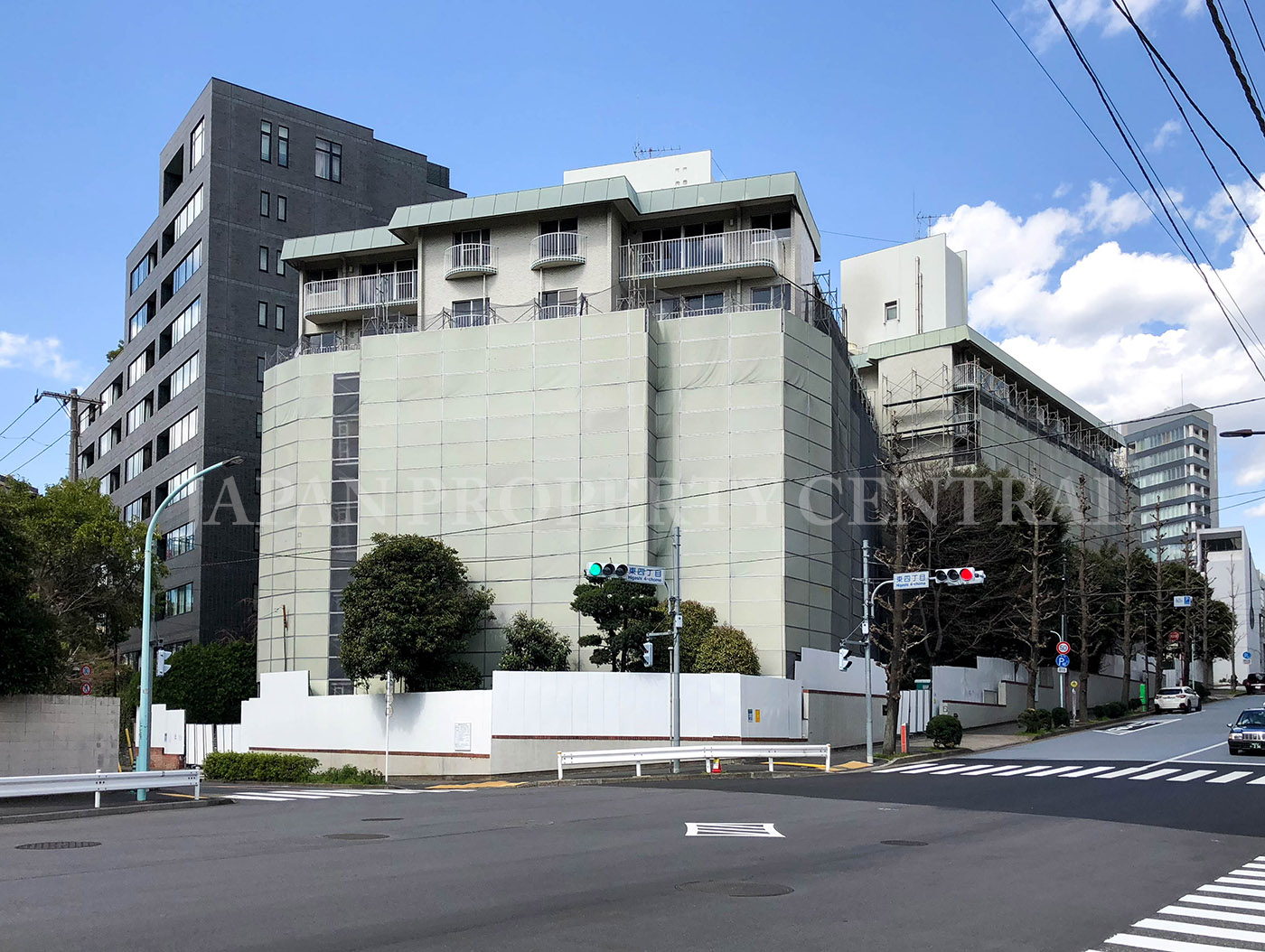
Tokiwamatsu House, a vintage condominium located a 10 minute walk south of Omotesando Station, is being redeveloped into a new apartment building. Demolition of the existing building is expected to be finished by late August.
The former block of apartments was developed by Sumitomo and built in 1970. It included 62 apartments on 8 floors with sizes ranging from 37 ~ 122 sqm (398 ~ 1,313 sq.ft). The most recent reported sale was a large apartment on a low floor that sold early last year for around 770,000 Yen/sqm, which is less than half of what a similarly-sized brand new apartment would cost in this neighbourhood.Read more
Kyoto to demolish 1 billion Yen EXPO 92 relic
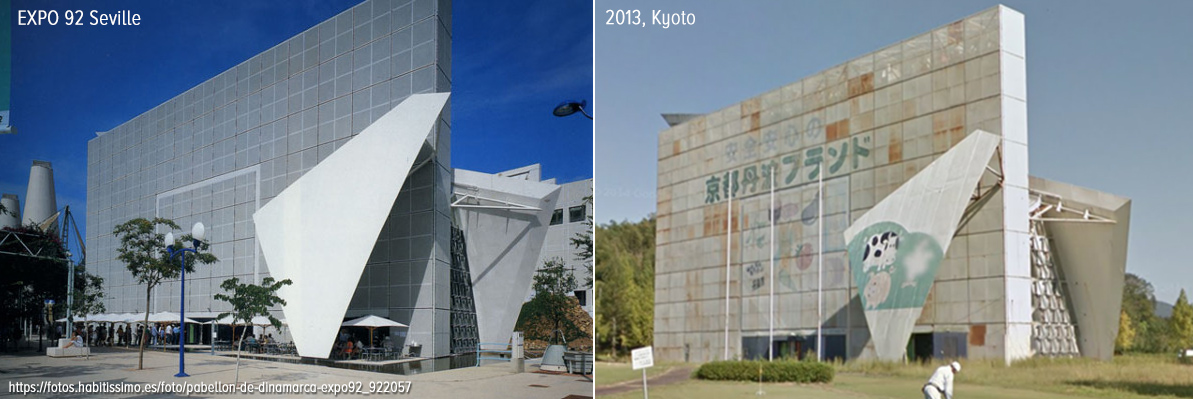
The Danish Pavilion built for EXPO 92 in Seville and relocated to Japan in 1993 may be demolished early this year.Read more
