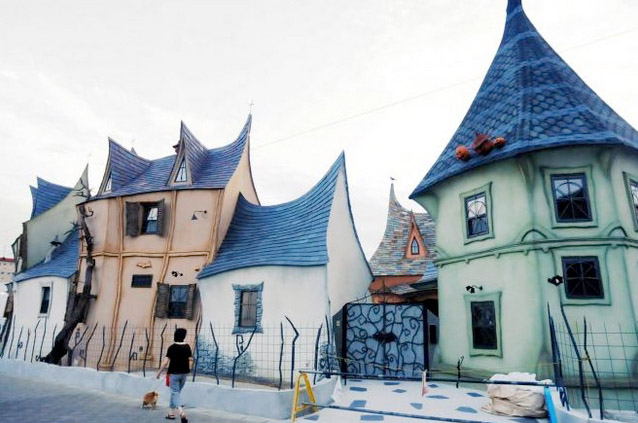Japan’s Zero Energy Houses

In April 2014, the Japanese Government approved plans to encourage Zero Net Energy Houses (ZEH) with the goal of making them standard for new house construction by 2020. Zero energy houses are designed to use as much energy as they can create using renewable energy on-site.
The Ministry of Economy, Trade and Industry (METI) has also established an investigative commission to create guidelines and standards for construction.
However, there are some potential challenges. Solar power, for example, is not the most efficient option for all houses across Japan due to weather and environmental differences. Also, for houses on very small blocks of land, installing high capacity solar panels to offset energy consumption may not be physically possible due to the limited size of the site.Read more
Home staging gaining traction in Japan

Home staging might be an option considered by sellers when trying to list their property for sale in overseas markets, but in Japan it has been a practice limited to showrooms for brand new developments, or for properties that are being flipped by real estate companies. Options for private sellers have been limited until recently.Read more
PanaHome unveils 6-storey house

PanaHome have opened three 6-storey model homes in Tokyo and Yokohama. These are said to be the tallest model homes to be built in Japan.
The display homes are part of their Vieuno PRO series that includes both residential homes with retail and office space. A change to the inheritance tax laws in January 1, 2015, has caused wealthy landowners in Tokyo to seek ways to reduce their future inheritance tax burden. A residence with a portion that is leased out may be eligible for additional inheritance tax deductions.
The Vieno PRO homes allow for floors with high ceilings (up to 3.15m on the 1st floor), which can appeal to retail tenants, such as convenience stores. The homes can be built up to 7-storeys tall.Read more
1960s Osaka office conversion wins renovation prize

The conversion of a 48-year old small office building into a private residence won best design (open category) in the 2014 Renovation of the Year awards announced on November 2.
The 4-storey office building had a floor plate of 66 sqm and was surrounding by buildings on three sides, limiting natural light. The property was purchased for a relatively low cost due to its age and the difficulty in attracting commercial tenants.Read more
Witch’s House in Hamamatsu

Hamamatsu City can soon look forward to celebrating Halloween all year round as a spooky block of rental apartments nears completion.
The landlord, an avid collector of Halloween goods, wanted to design something that was fun not only for the occupants but also for anyone passing by. "Witch's House' has a uniquely warped exterior adorned with pumpkins, bats and crows. The apartments were designed and built by local builder Nukumori Workshop. This isn’t their first unusual project - they have built a number of Storybook style homes, shops and restaurants. Most of their clients are in their 50s and 60s.Read more
Sumitomo Forestry announces new luxury home plans

Sumitomo Forestry announced a new luxury home design and construction service aimed at wealthy clients who are seeking meticulously designed and well-appointed residences.
A model house in the Komazawa Koen Housing Gallery in Setagaya-ku is scheduled to open on October 17, while pre-inspections are currently available by appointment only. Another model house will open in Nagoya City. Both homes were designed by Design Partner Group.
The Komazawa model house was designed to reflect contemporary and traditional Japanese styles in an urban setting. All rooms open onto a central courtyard which provides light, air flow and a spot for greenery. Interior designer Yukio Hashimoto was in charge of the interiors, with special touches including traditional Japanese plaster, lacquering, gold and silver leaf and shoji sliding doors. Read more
Muji’s latest home designed for narrow urban spaces

Muji House announced their latest offering - a 3-storey house designed for small blocks of land in urban areas.
The target occupants are young couples and families who want the convenience of living in an urban area.Read more
