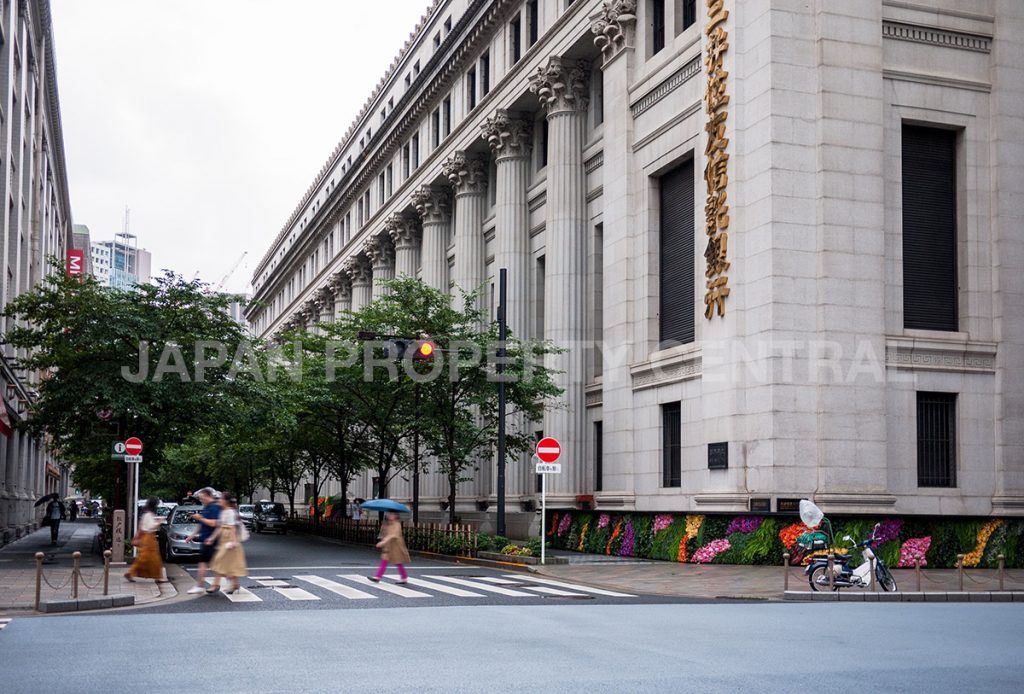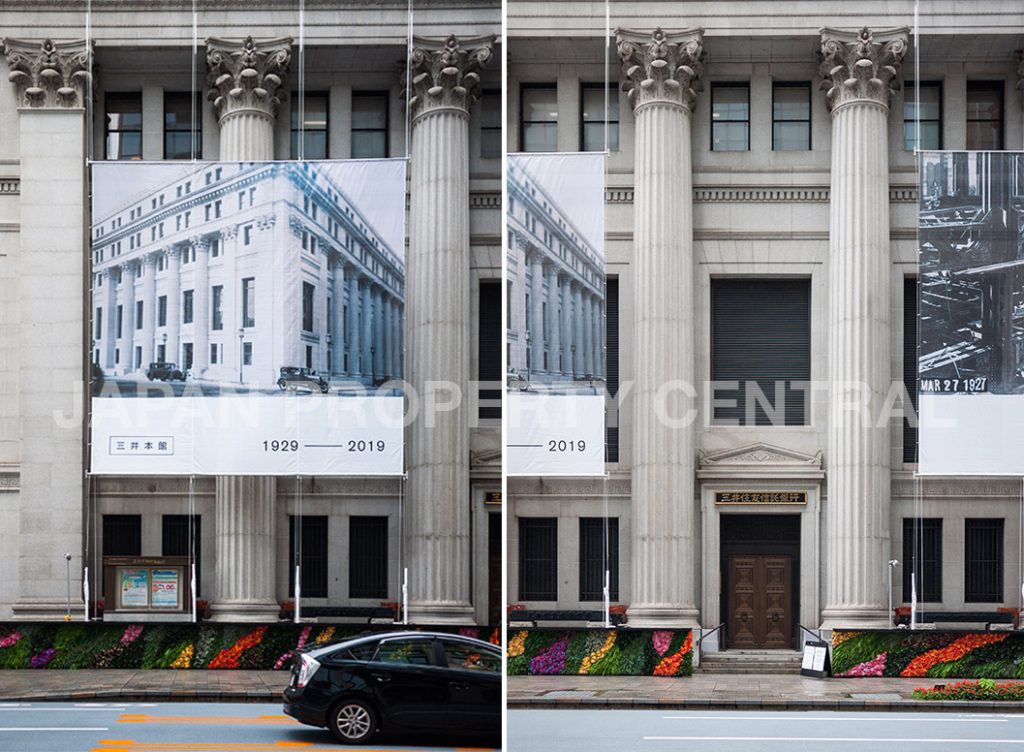Mitsui Main Building turns 90

The Mitsui Main Building in Nihonbashi, Tokyo, turns 90 this year. Built in March 1929 to house Mitsui’s various companies, it remains one of the corporation's landmark assets to this day.
The 7-storey Classical Revival-style building was designed by Trowbridge & Livingston of New York and constructed by James Stewart & Co. It replaced the former Mitsui building that was built in 1902 but destroyed in the 1923 Great Kanto earthquake. The new building was designed to withstand twice the force of the previous earthquake. It more recent years it has been found to have been built to double the standard prescribed under the Act on Promotion of Seismic Retrofitting of Buildings (1995).
The door to the bank vault weighs 50 tons. Too heavy to be carried over Nihonbashi Bridge, it had to be transported by boat along the canal.
The land had been in the Mitsui family since the Edo period, having originally been home to a Mitsui-owned clothing store. That clothing store went on to become the neighboring Mitsukoshi department store, with the bank branch located across the street.
Between 1945 and 1947, the GHQ had temporarily taken over the 4th and 5th floors of the building. The 7th floor houses the Mitsui Memorial Museum which showcases over 4,000 items that have been collected by the Mitsui family since the Edo period.
Location
2-1-1 Nihonbashi Muromachi, Chuo-ku, Tokyo

Source: Mitsui Fudosan News Release, June 4, 2019.
